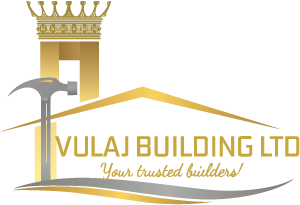Loft Conversion London
Vulaj Building LTD
Allow your home to reach its full potential with our Loft Conversion in London, no matter its size, shape or location.
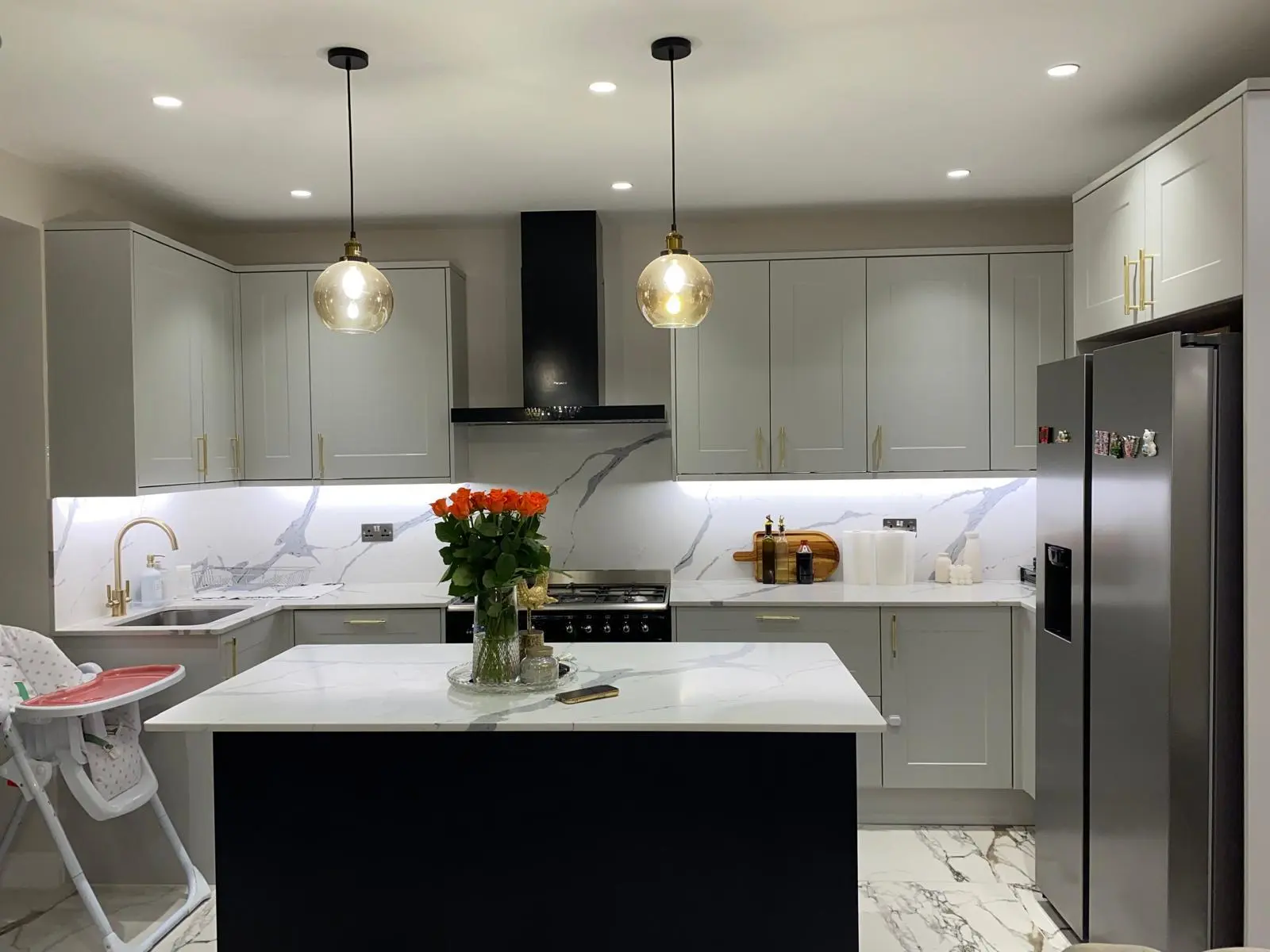
Why choose us for your Loft Conversions needs?
Choose the best
At Vulaj Building LTD, our commitment to excellence, unmatched expertise, and steadfast dedication distinguish us.
Verified Track Record
With 15 years of successful projects.
Quality Guaranteed
Careful attention to every detail.
Client-Focused Strategy
Efficient, transparent, and collaborative.
Top Rated London Loft Conversion Company
Are you looking to expand your living space in London? Vulaj Building can help. With over 15 years of experience as loft conversion specialists, we've transformed homes across London with custom loft conversions and extensions.
As design and delivery experts, we combine your needs with our quality ideas and expertise to create a stunning, bespoke loft space, giving your London home the extra living area you desire.
According to a study published by The Guardian, loft conversions are the most profitable home alteration. Converting 300 ft² of loft space into an en-suite loft bedroom can increase a property's value by more than 20%.
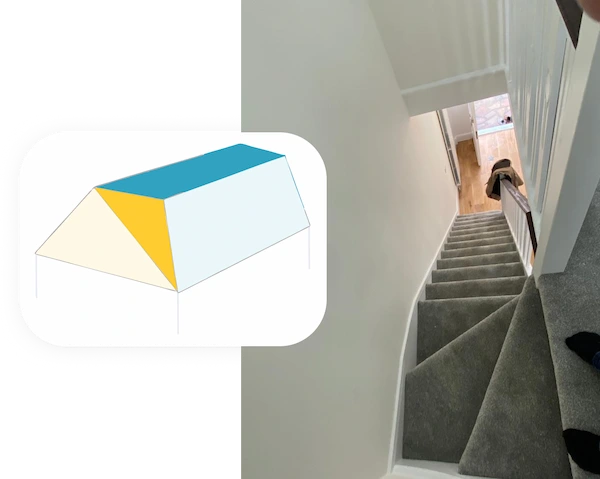
All in One Loft Conversion Solution
At Vulaj Building, we are dedicated to our craft. Our workmanship is unparalleled, and we hire only the top craftsmen with exceptional expertise in loft conversions. We understand that loft conversions can be highly disruptive.
However, we strive to ensure the loft conversion process goes as smoothly as possible, minimizing any disruption. We offer all in one solution when it comes to loft conversion. Here is a list of loft conversions we can help you with;
- Dormer Loft Conversion
- Hip to gable loft conversions
- Trussed roof loft conversions
- Mansard dormer loft conversions
- Low pitch loft conversions
- Bungalow loft conversions
- L-shaped dormer loft conversions
- Rooflight or Velux loft conversions
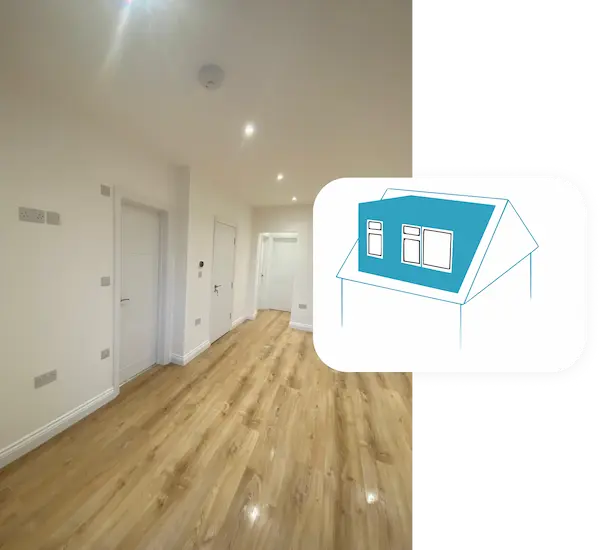
Our unmatched Loft Conversions service features.
- Mansard Walls
- Dry Lining and Skimming Walls & Ceiling
- Flooring & Tiling
- Plumbing and Electric 1st & 2nd Fix
- Timber Structures of Floors, Walls & Roofs
- Acoustic & Thermal Insulation
- Copper, Zink & Lead Dormers
- Timber Stairs & Carpentry
- Steal Beams Installation & Concrete Padstones
- Wooden Sash Windows and Roof Skylights
- Painting & Decorating
- Roof Tiling and Lead Flashing
We build with passion
some of our work
With a foundation rooted in family values, we take pride in every detail, ensuring that each structure we build stands as a testament to our commitment.
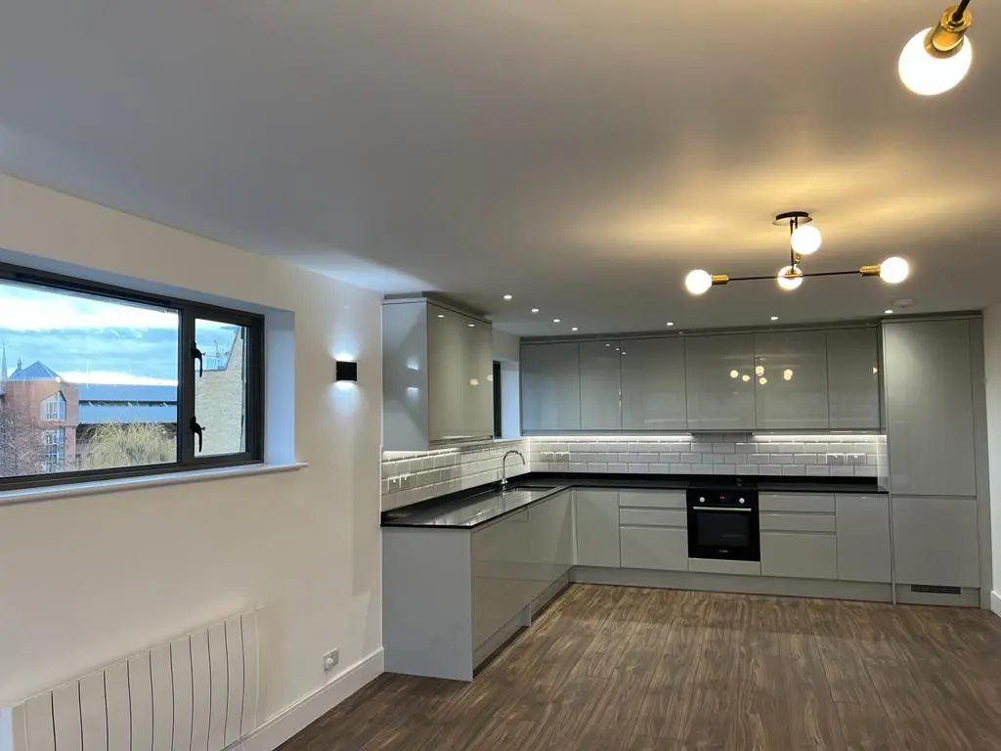

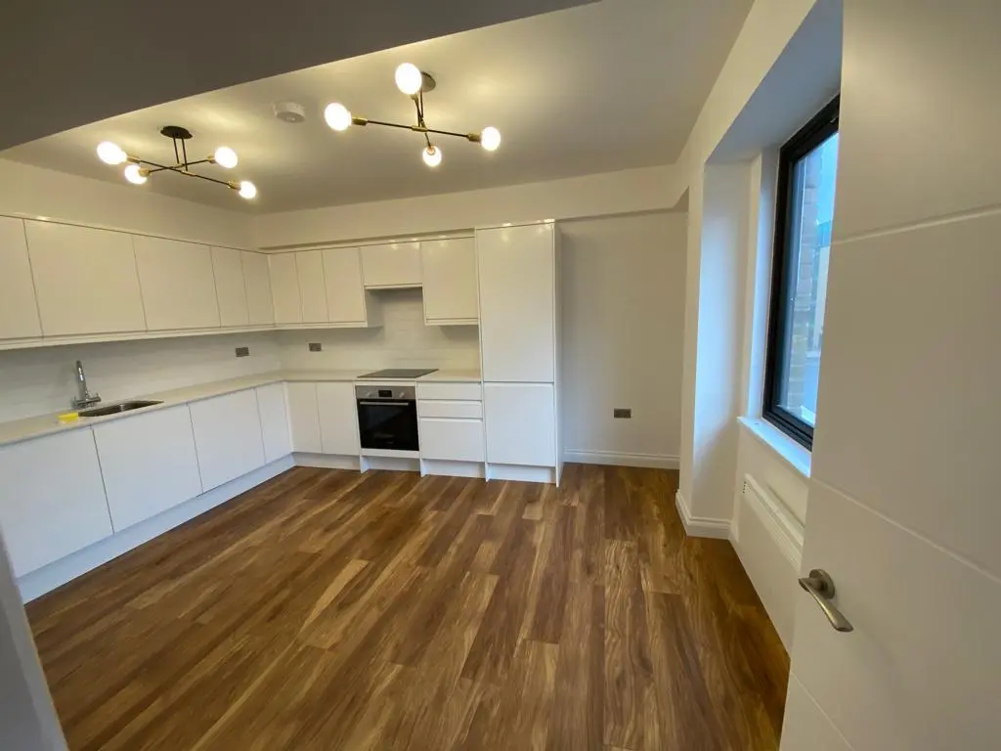

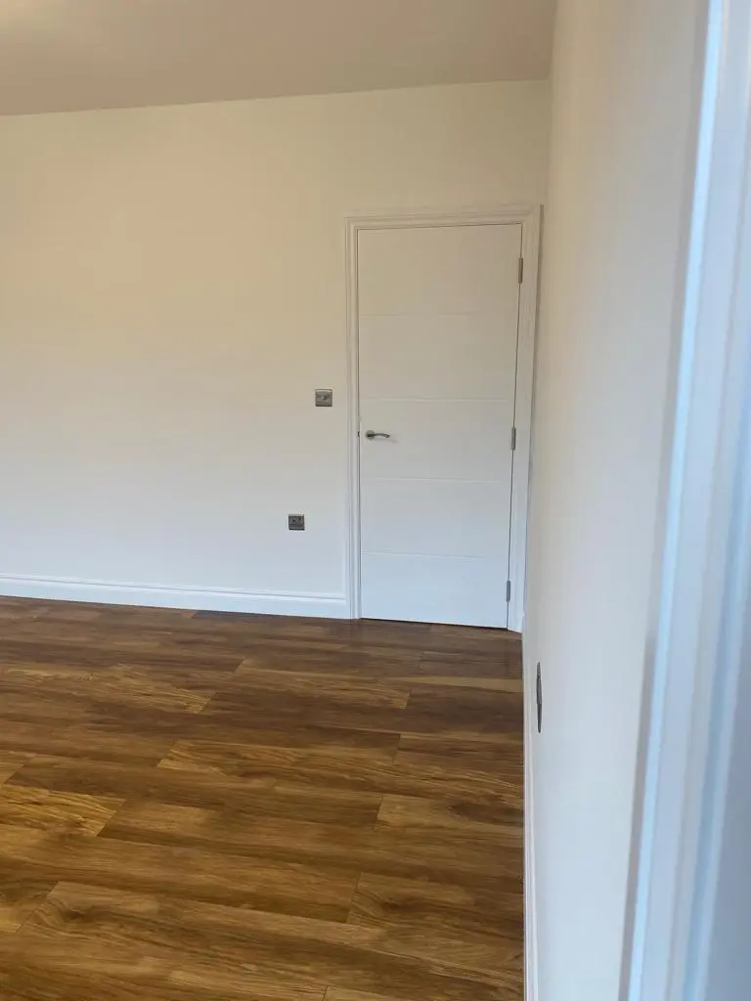
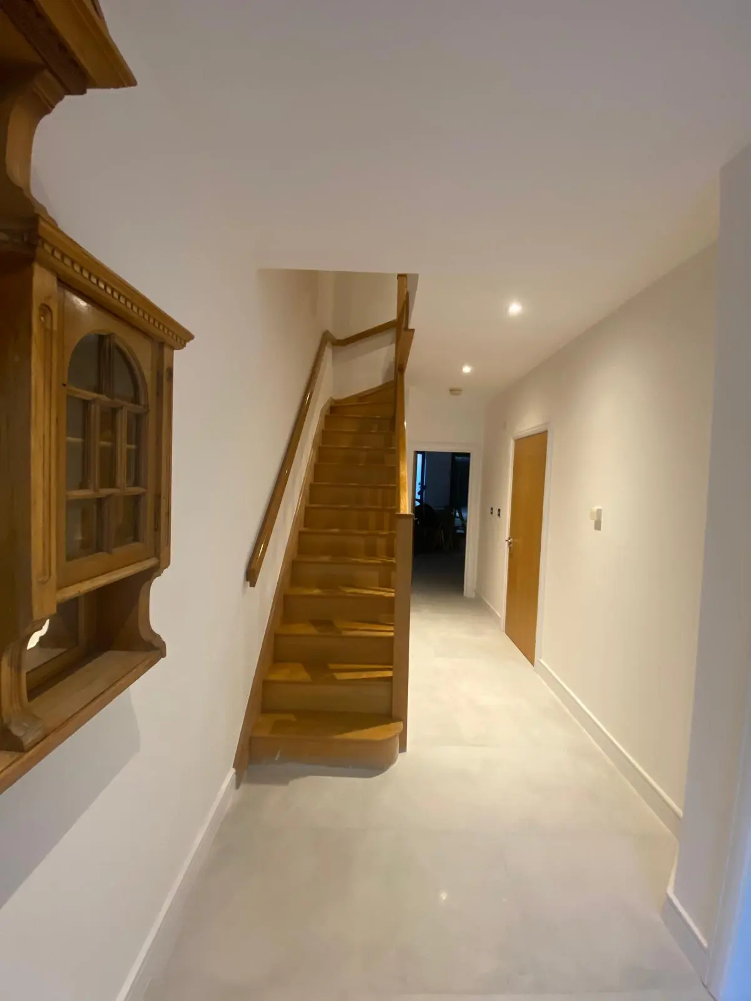
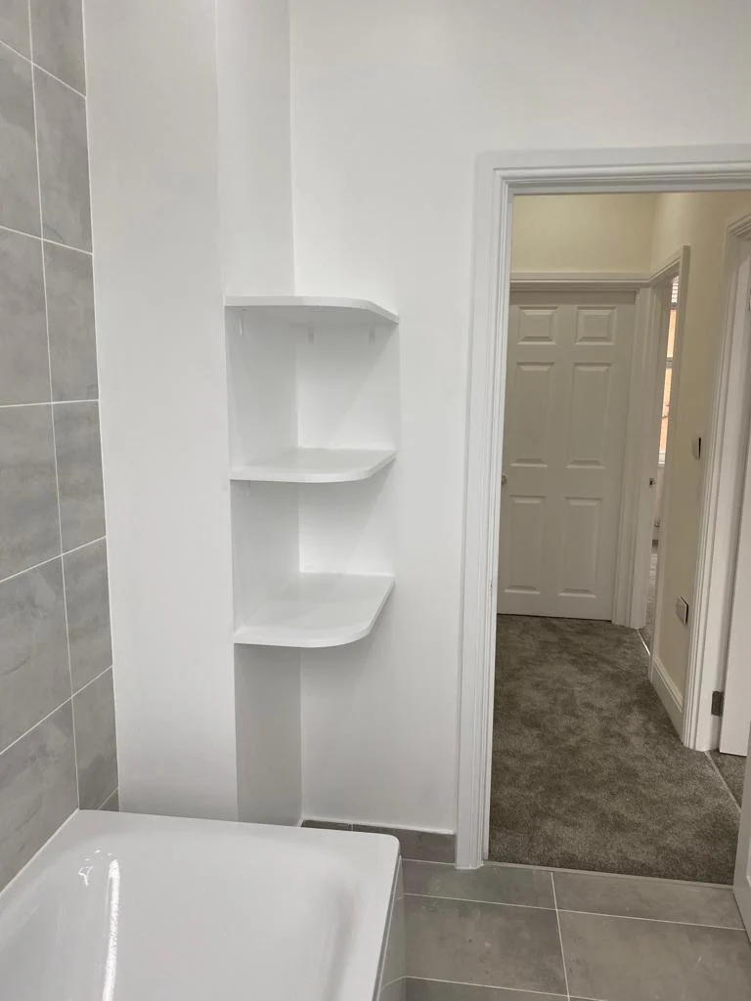
We’ve Got Answers!
FAQs
Can my loft be converted?
Nearly all lofts can be converted, but the challenge lies in transforming them into truly functional living areas.
For a conversion within your existing loft space, you’ll need a minimum head height of 2.3 meters from the top of the floor joist to the bottom of the apex. If your loft doesn’t meet the 2.3-meter requirement, don’t worry—there are still many possibilities, such as roof lifts.
Have you been told your loft can’t be converted before? Give us a call; we’ve successfully tackled this issue many times.
How much does it cost to convert a loft in the UK?
Determining the cost of a loft conversion can be complex, as it depends on various factors. These include the existing loft head height, the need for a roof lift or alternative solution, the desire for a dormer, mansard, or hip to gable extension, and the intended layout, including the number of windows, bathrooms, or en-suites, and the possibility of a balcony.
For a free, no-obligation quotation tailored to your loft conversion needs, contact us today for more information.
How long does it take to complete a loft conversion?
Similar to estimating the cost of a loft conversion, predicting time frames can be challenging due to various factors involved. These include those mentioned in the previous question. To understand all stages of a loft conversion, refer to our Loft Conversion Step-by-Step Guide.
As a general guideline:
– Rear Dormer on a bungalow, including full fitting of bedroom and ensuite: 4-6 weeks
– For a roof lift and staircase: 1 week for the core alterations and an additional week for the final fit.For more information about your loft and its specific timescales, contact us today.
Do I need planning permission?
In short, many loft conversions don’t need planning permission, falling under “permitted development.” This applies unless you’re in a conservation area or your building is listed.
I’m interested in getting my loft converted, what do I need to do?
Take the next steps easily. Reach out to us today using the contact page or by calling any of the numbers provided. We’ll schedule a visit to your home for a design consultation.
Rest assured, this is not a sales pitch. We’ll listen to your needs, gather details, take measurements, and provide an overview of what’s possible. If you’re interested, you’ll receive a summary quote within a few days, along with details on how to proceed if you choose to move forward.
Is the loft conversion work guaranteed?
Yes, we provide a comprehensive 10-year guarantee on all our work. Contact us today and learn more about our guarantee and the services we offer.
