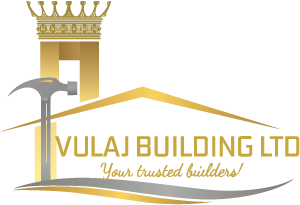Home Extensions London
Vulaj Building LTD
An extension is an excellent method to expand space, boost property value, and enhance your lifestyle.
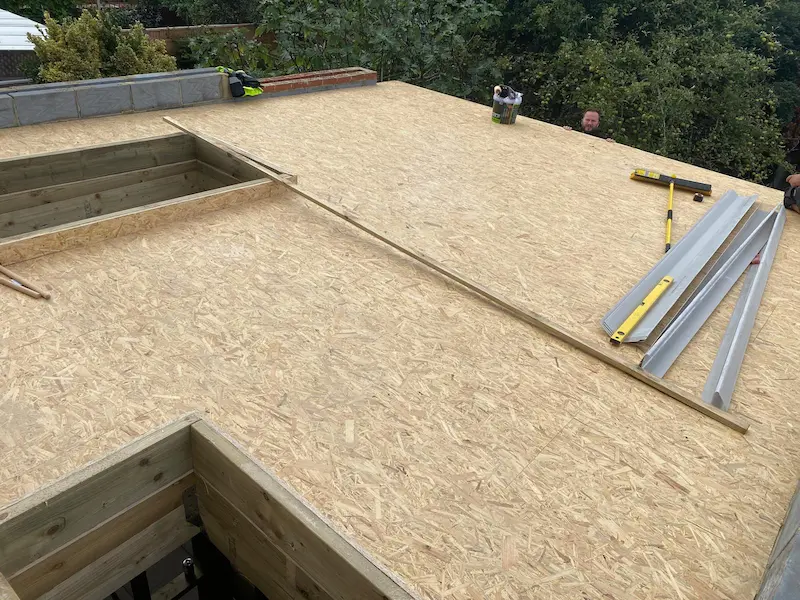
Why choose us for your Extension needs?
Choose the best
At Vulaj Building LTD, our commitment to excellence, unmatched expertise, and steadfast dedication distinguish us.
Proven Track Record
With ten years of successful projects.
Quality Assurance
Meticulous attention to details.
Client-Centric Approach
Effective, transparent, and collaborative.
London's Best Home Extensions
Our inclusive home extension services in London are proven by satisfied homeowners. Our team of experienced builders will collaborate with you throughout the entire project.
We'll personally assist you, assess the most suitable options for your budget, and develop plans tailored to your requirements. Join the thousands of homeowners we've helped achieve their dream homes with ease and minimal stress.
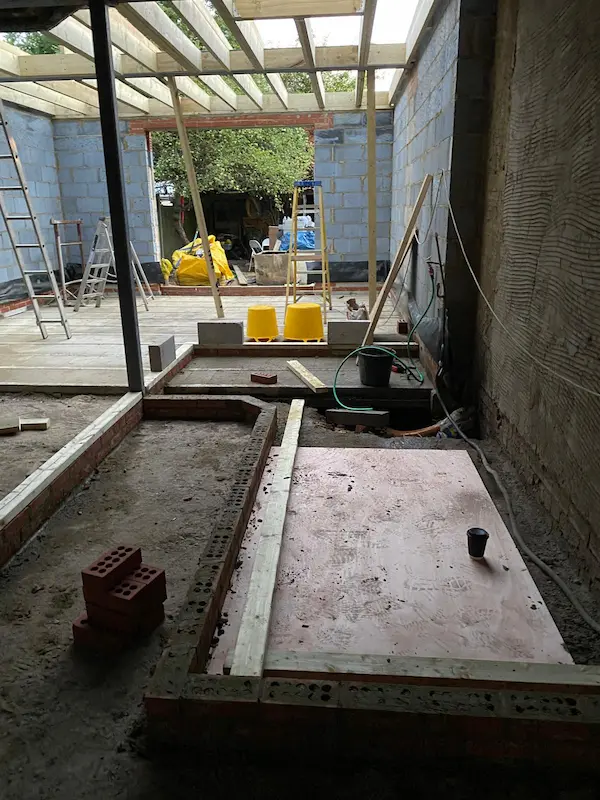
Your London House Extension: Step-by-Step
Step 1 – Assessing Your Needs
Our team works with you to understand your requirements, time frame, budget, and goals for the home extension. We’ll either review your existing home plan or create a new one based on your needs.
Step 2 – Setting A Fixed Price
We provide a transparent, fixed price for your home extension, included in your customer contract. There are no hidden costs.
Step 3 – Building Your Home Extension
We manage all aspects of the build to minimize disruption to your daily routine. We communicate with the Building Control officer and laborers to ensure compliance and provide you with weekly progress reports.
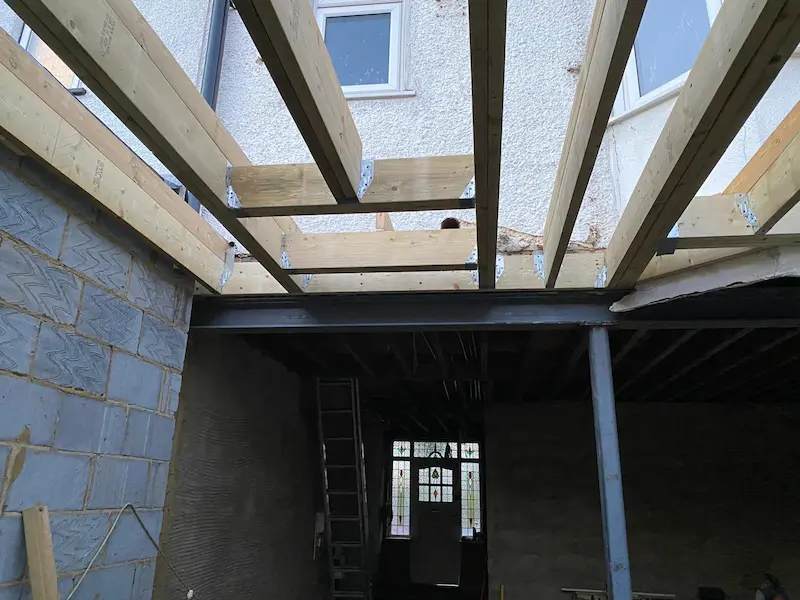
Our unmatched Extension service features.
- New Flooring
- Kitchen Installation or Extention
- Painting & Decorating
- Bathroom & Wetroom Installation
- Electric 1st & 2nd Fix
- Back & Side Extension
- Plumbing and Electric 1st & 2nd Fix
- Loft Conversion
- Glazing, Windows & Doors
Property Extension Projects
some of our work
With a foundation rooted in family values, we take pride in every detail, ensuring that each structure we build stands as a testament to our commitment.
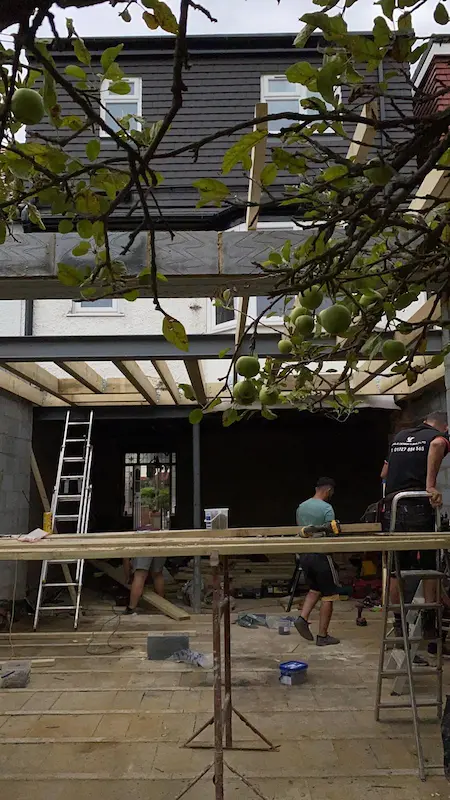
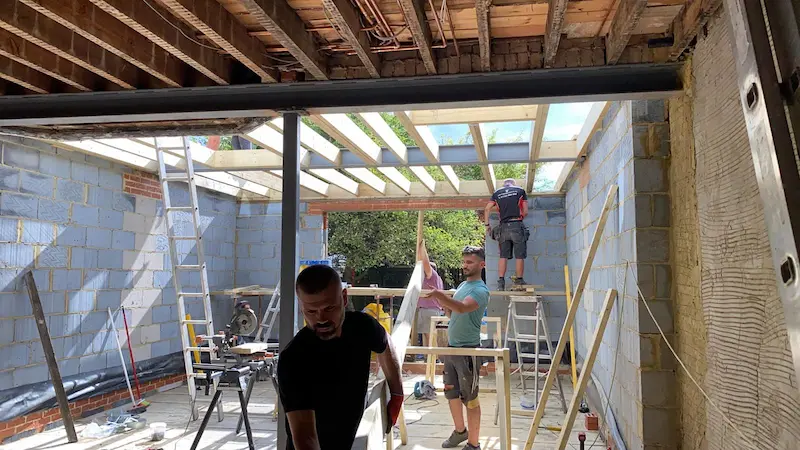
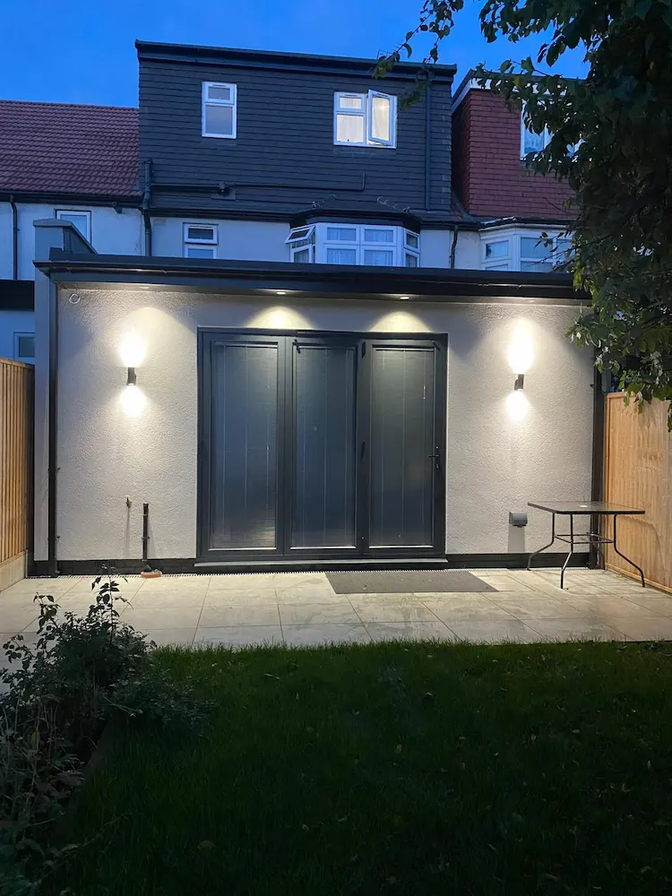
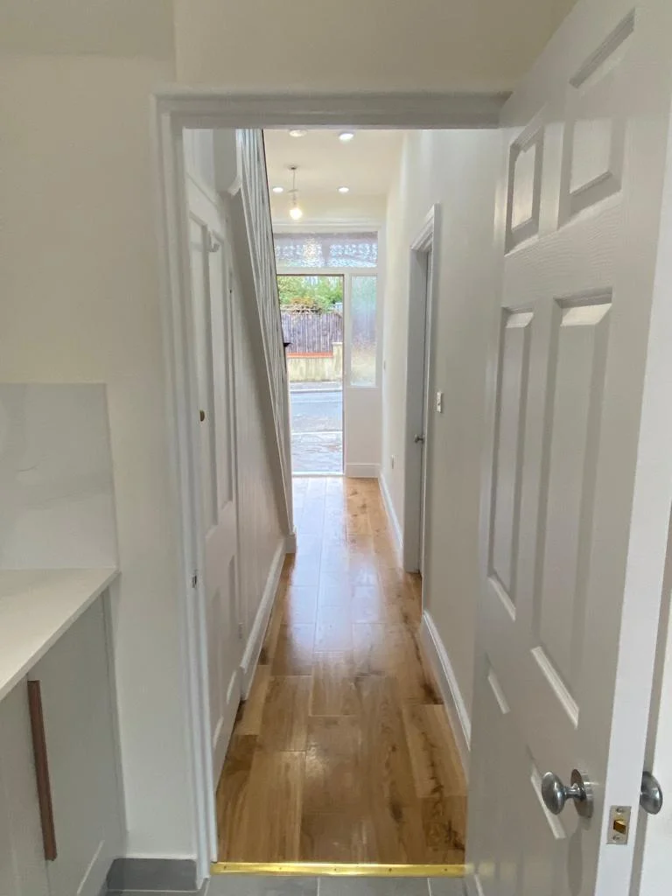
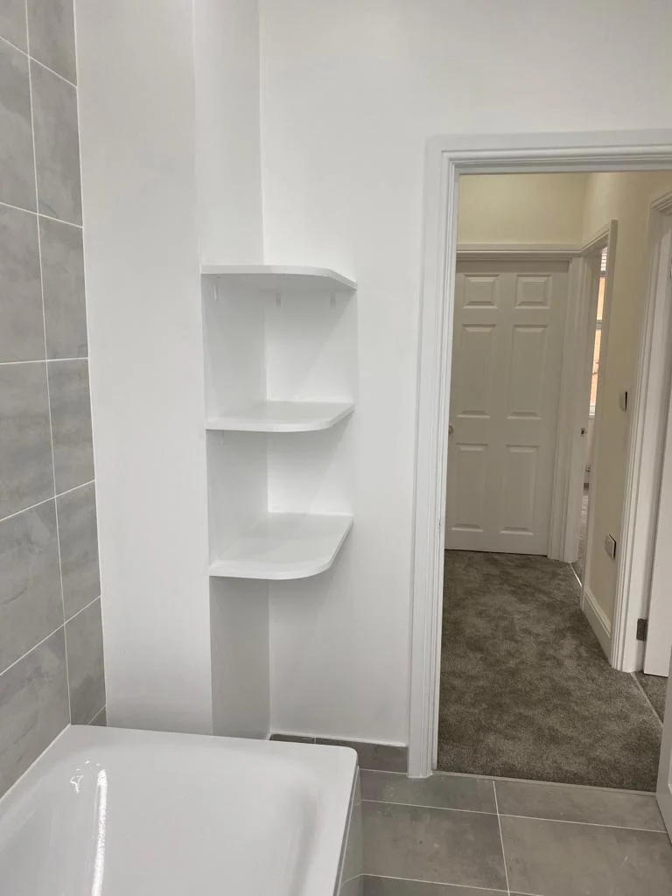
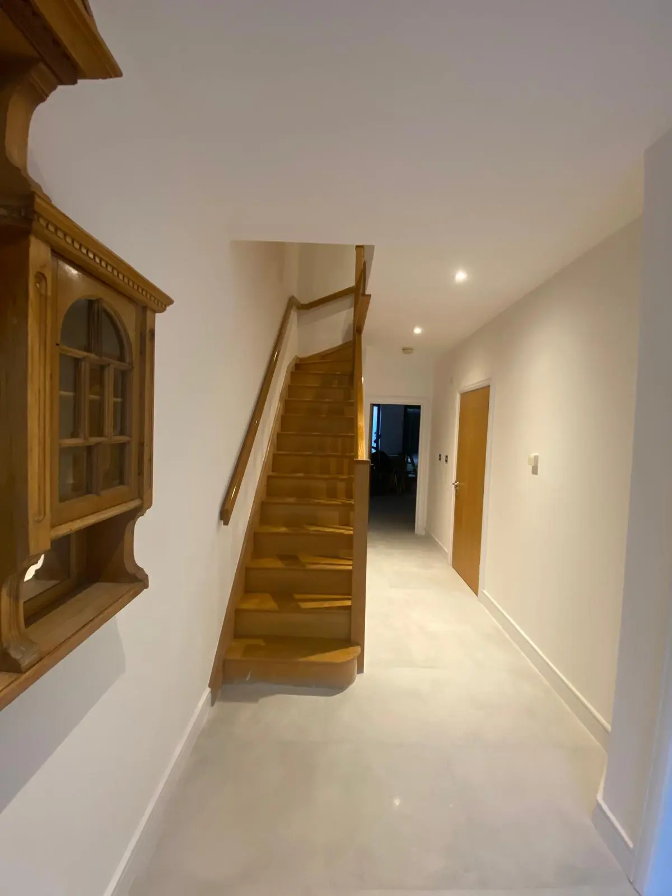
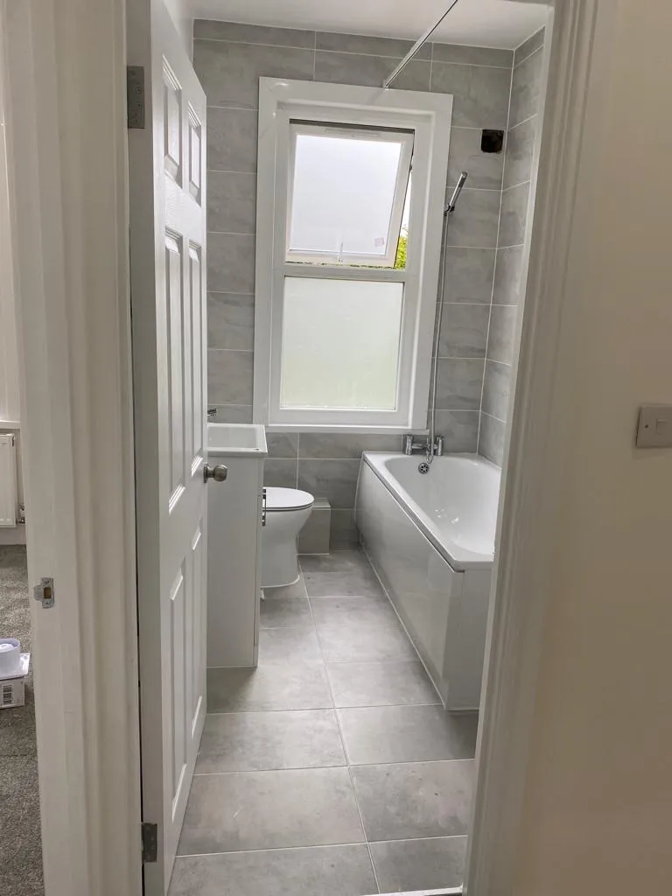
We’ve Got Answers!
FAQs
How long does it take to design and build my house extension?
The duration of a house extension project varies depending on the complexity and size. Smaller, straightforward projects, such as a single-story rear extension, might take around 8 to 12 weeks to complete. However, larger and more complex projects, like multi-story extensions or those requiring significant structural alterations, can take several months, ranging from 3 to 6 months or even longer.
Additionally, factors like weather conditions, availability of materials, and any unforeseen issues that arise during construction can also affect the timeline. It’s essential to plan accordingly and work closely with your contractor to establish a realistic schedule.
How much does an average extension on a house cost?
In short, yes. The process can be complicated unless you have an expert to guide you on key aspects like party walls, drainage, buildability, and neighbors’ right to light before submitting to the council. It’s best to address all these areas beforehand.
However, you’re not required to hire an architect or planner. You can submit your own plans and elevations to the council for approval as long as you provide Existing & Proposed Plans and Elevations to Scale (at 1:50 or 1:100) clearly showing your extension measurements and proposed materials. Additionally, you need to include existing and proposed block plans (1:500 or 1:1250) showing your site and site boundary from a rooftop perspective.
That said, you might prefer getting an expert involved to handle all of this for you. They can design something you love, save you time, and prevent common mistakes. This is why many people hire architects or designers to guide and assist them throughout the entire process. We can submit and deal with the council on your behalf.
Do I need to apply for building regulations for my home extension?
Yes, you will most likely need to apply for building regulations for your home extension.
Building regulations ensure your construction project meets safety and health standards. You can apply for building regulations either through a building control officer or an approved inspector. A building control officer works for your local authority and conducts site inspections to ensure compliance with building regulations. Alternatively, an approved inspector is a private building control professional authorized by the government to perform similar duties. They will work with you throughout the construction project to ensure all standards are met and will provide certification once the work is completed satisfactorily.
At Vulaj Building, we can guide you through this process and ensure your home extension meets all necessary requirements. Our team of experienced professionals will work closely with you to execute your project perfectly. We will assist you in applying for building regulations and collaborate with the relevant professionals to ensure you receive all necessary certifications for your home extension. With Vulaj Building, your project is in safe and experienced hands.
Do I need to move out during the extension build?
It depends on the extent of the work being done and the type of property you have. In most cases, you won’t need to move out during the build, but there are certain situations where it might be necessary. If major structural changes are being made or the foundations are being replaced, you may need to move out for safety reasons. Significant demolition work could also require you to vacate the property.
Vulaj Building will work with you to create a suitable plan for the build process, minimizing disruption and ensuring deadlines are met while prioritizing your safety. We offer a variety of extensions designed to achieve our customers’ visions without the need for demolition. Our team of experienced designers and engineers will be with you every step of the way to ensure a smooth process, resulting in a beautiful and functional extension to your home.
Can a modern extension blend in with my older style house?
Yes, it can. Choosing the right finishes for ceilings, walls, and floors is essential for seamlessly integrating old and new spaces. Match your architraves and skirting boards with those in the existing house, and use the same flooring throughout to avoid visual separation. Your renovation builder can source materials and finishes that match your home’s exterior cladding. Consistent style and color schemes will ensure a smooth fusion of old and new.
Are there any potential unexpected costs?
We maintain transparency with our clients from the project’s inception to its completion. Like any construction project, unforeseen costs can arise. These may result from various factors such as changes in design or material choices by the client, or the discovery of structural issues during the project’s progress. We ensure that you are kept informed about any such costs as they arise, keeping you well-informed throughout the project.
What is the maximum you can extend without planning permission?
In summary, for a single-storey extension, you can extend up to 6 meters from the property line, or 8 meters if your house is detached. However, for a two-storey extension, the structure can only extend up to 3 meters from the house and must not come within 7 meters of the property boundary. Additionally, the pitch of your new extension’s roof must match the slope of your existing roof.
